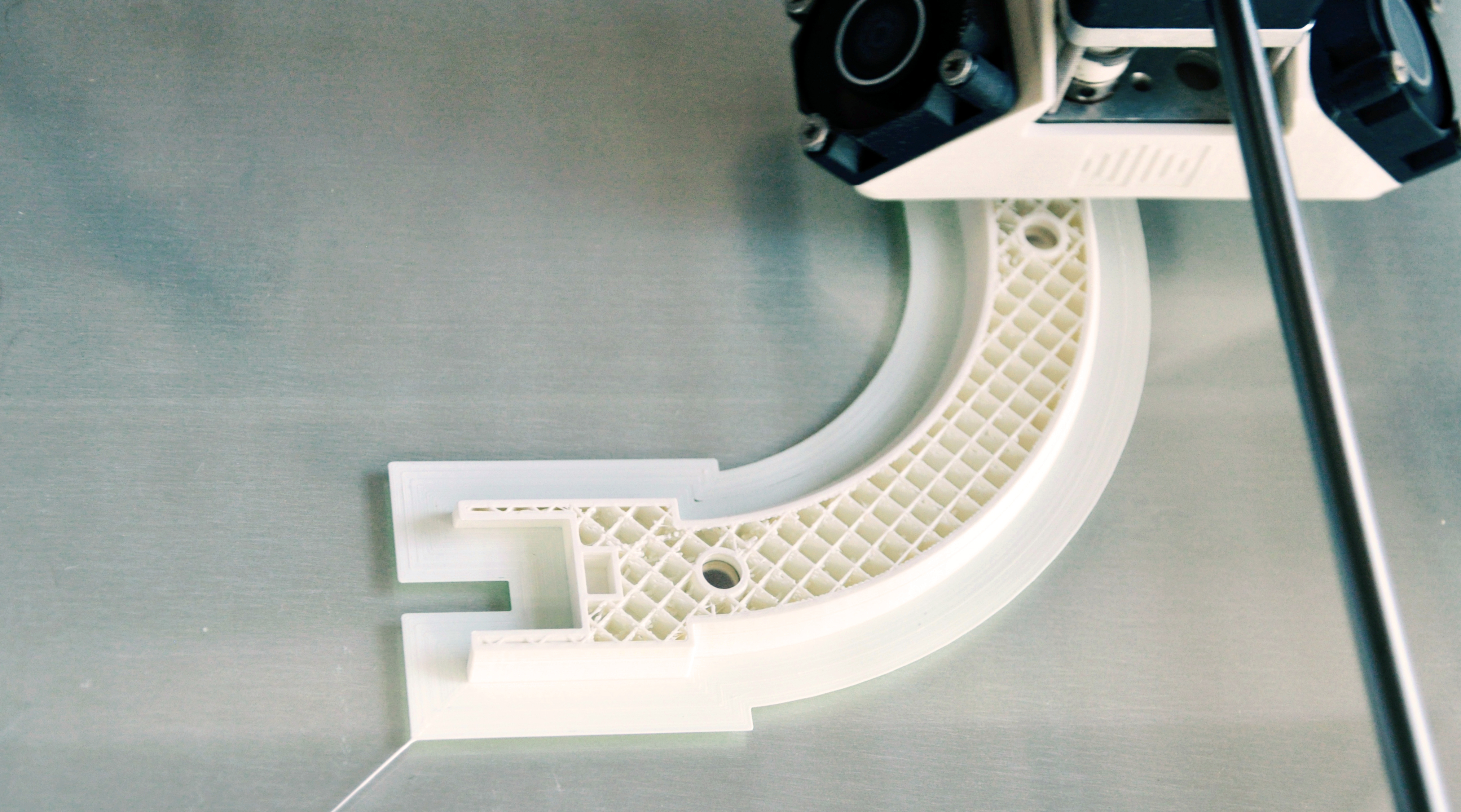USE CASE: 3D PRINTING IN THE ARCHITECTURE INDUSTRYIn the age of industry 4.0, 3D printing is also finding more and more areas of application. For example, 3D printing is also being used in the architecture industry, where many architectural firms are already using 3D printed models to better visualize, customize and present their projects. For example, they can match the geographical surfaces and the buildings, facilities and vegetation measured by airborne survey with the newly planned object.3D technology for fast implementation and easy handlingFor 3D printing of architectural models, the additive manufacturing technology of Selective Laser Sintering (SLS) or Polyjet is usually used. Both processes work with high-quality plastic as a material.
White 3D architectural models with Selective Laser SinteringThe SLS process produces a precise 3D model of your object. This is basically white, but can also be reworked according to your requirements. To ensure that your model can be transported to your customer, you can also have a wooden box made for your model by your reseller.
Colourful 3D architectural models with the Polyjet processWhen you produce your model with Polyjet, you can integrate your colour concept already during printing and thus obtain an extremely realistic and architectural model. If you need the model not only for presentation but also for the planning of more complex objects, you will benefit from the fast implementation and adaptability of your 3D model - in short: Rapid Prototyping. By having your first design preview printed as a 3D model, you can identify weak points in an early planning phase and quickly adapt them in your CAD. This can be particularly important if you have different variants for a new project that you want to integrate into a site. In this way you can use the same terrain and adapt it exactly to your requirements.

Production of plant model or terrain modelThe symbiosis of technical plant model and terrain model is especially suitable to illustrate technical interrelationships as well as the effect of technical components in the planning area in a model.3D printers can integrate your latest GIS and CAD data or convert your LIDAR data to a 3D model.3D models meet these requirements today3D experts know the most important requirements of architectural offices and can therefore also meet very specific demands, such as a transport box. For example, you can select in the online 3D configurator of the Jellypipe Ecosystem;- in which scale you want your model- if you want a white or multicoloured model- which Level of Detail (LOD's) from 0-4 your object must have- if you want a dustproof paint- a delivery including wooden transport boxes. These data formats are required for your modelSome 3D experts from the Jellypipe ecosystem will also be happy to support you in the construction of your model in CAD. To get the most out of rapid prototyping you can send your 3DS, DAE, OBJ and STL documents directly to your partner for printing or upload them online, have them automatically checked, configured and ordered.
Click here for the 3D online shop!

